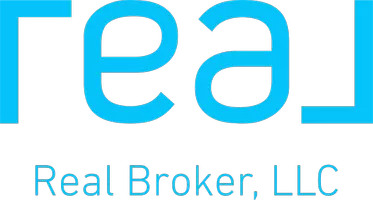
1 Bed
1 Bath
985 SqFt
1 Bed
1 Bath
985 SqFt
Key Details
Property Type Condo
Sub Type Apartment Style/Flat
Listing Status Active
Purchase Type For Rent
Square Footage 985 sqft
Subdivision Pinnacle Vista Condominiums
MLS Listing ID 6772862
Style Contemporary
Bedrooms 1
HOA Y/N No
Originating Board Arizona Regional Multiple Listing Service (ARMLS)
Year Built 2024
Lot Size 0.574 Acres
Acres 0.57
Property Description
Location
State AZ
County Maricopa
Community Pinnacle Vista Condominiums
Rooms
Den/Bedroom Plus 1
Separate Den/Office N
Interior
Interior Features Breakfast Bar, 9+ Flat Ceilings, No Interior Steps, Vaulted Ceiling(s), Kitchen Island
Heating Electric
Cooling Programmable Thmstat, Refrigeration, Ceiling Fan(s)
Flooring Vinyl
Fireplaces Number No Fireplace
Fireplaces Type None
Furnishings Unfurnished
Fireplace No
Window Features Dual Pane
Laundry Dryer Included, Inside, Stacked Washer/Dryer, Washer Included
Exterior
Exterior Feature Built-in BBQ, Balcony
Garage Assigned, Common
Carport Spaces 1
Fence Block, Wrought Iron
Pool Fenced
Community Features Community Pool, Biking/Walking Path
Waterfront No
Roof Type Rolled/Hot Mop
Accessibility Pool Power Lift, Lever Handles, Bath Lever Faucets
Private Pool No
Building
Lot Description Desert Back, Desert Front
Dwelling Type Clustered
Story 2
Builder Name AZ Del Pueblo
Sewer Public Sewer
Water City Water
Architectural Style Contemporary
Structure Type Built-in BBQ,Balcony
Schools
Elementary Schools Desert Sun Academy
Middle Schools Sonoran Trails Middle School
High Schools Cactus Shadows High School
School District Cave Creek Unified District
Others
Pets Allowed Lessor Approval
Senior Community No
Tax ID 212-11-329
Horse Property N

Copyright 2024 Arizona Regional Multiple Listing Service, Inc. All rights reserved.

"My job is to find and attract mastery-based agents to the office, protect the culture, and make sure everyone is happy! "






