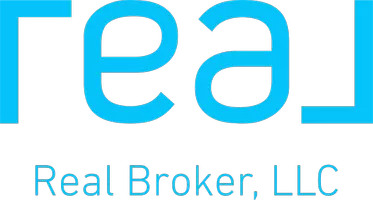$274,000
$274,000
For more information regarding the value of a property, please contact us for a free consultation.
2 Beds
2 Baths
991 SqFt
SOLD DATE : 04/07/2025
Key Details
Sold Price $274,000
Property Type Single Family Home
Sub Type Single Family Residence
Listing Status Sold
Purchase Type For Sale
Square Footage 991 sqft
Price per Sqft $276
Subdivision Johnson Ranch Unit 4B
MLS Listing ID 6809160
Sold Date 04/07/25
Bedrooms 2
HOA Fees $82/qua
HOA Y/N Yes
Originating Board Arizona Regional Multiple Listing Service (ARMLS)
Year Built 2001
Annual Tax Amount $745
Tax Year 2024
Lot Size 6,100 Sqft
Acres 0.14
Property Sub-Type Single Family Residence
Property Description
Welcome home to this charming 2 bed, 2 bath home offering a perfect blend of comfort, and functionality in the sought-after community of Johnson Ranch! Inside you will discover an inviting floor plan with the living, dining and kitchen spaces flowing together seamlessly. From the kitchen, step into the sunny Arizona room, a versatile space perfect for relaxing, entertaining, using as a home office or hobby room. As part of the Johnson Ranch community, you'll have access to amenities such as basketball courts, catch and release pond, disc golf course, parks and playgrounds, a softball field, pitch and putt, pools, and tennis courts, all just moments away. Conveniently located near shopping, dining, and entertainment options, this home truly has it all.
Location
State AZ
County Pinal
Community Johnson Ranch Unit 4B
Direction Head east on Hunt Highway toward N Thompson Rd. Turn left onto E Bella Vista Road. Turn right onto Stardust Dr. Turn right onto E Dust Devil Drive. Home is on the Left.
Rooms
Den/Bedroom Plus 2
Separate Den/Office N
Interior
Interior Features Eat-in Kitchen, 3/4 Bath Master Bdrm, Double Vanity
Heating Electric
Cooling Central Air
Flooring Tile
Fireplaces Type None
Fireplace No
SPA None
Exterior
Garage Spaces 2.0
Garage Description 2.0
Fence Block
Pool None
Community Features Lake, Community Spa, Community Pool, Golf, Tennis Court(s), Playground, Biking/Walking Path
Amenities Available Management
Roof Type Composition
Private Pool No
Building
Lot Description Corner Lot, Desert Front, Gravel/Stone Back, Grass Back
Story 1
Builder Name Fox/Jacobs
Sewer Public Sewer
Water City Water
New Construction No
Schools
Elementary Schools Walker Butte K-8
Middle Schools Walker Butte K-8
High Schools Poston Butte High School
School District Florence Unified School District
Others
HOA Name Johnson Ranch
HOA Fee Include Maintenance Grounds,Trash
Senior Community No
Tax ID 210-56-292
Ownership Fee Simple
Acceptable Financing Cash, Conventional, FHA, VA Loan
Horse Property N
Listing Terms Cash, Conventional, FHA, VA Loan
Financing FHA
Read Less Info
Want to know what your home might be worth? Contact us for a FREE valuation!

Our team is ready to help you sell your home for the highest possible price ASAP

Copyright 2025 Arizona Regional Multiple Listing Service, Inc. All rights reserved.
Bought with Real Broker
"My job is to find and attract mastery-based agents to the office, protect the culture, and make sure everyone is happy! "






